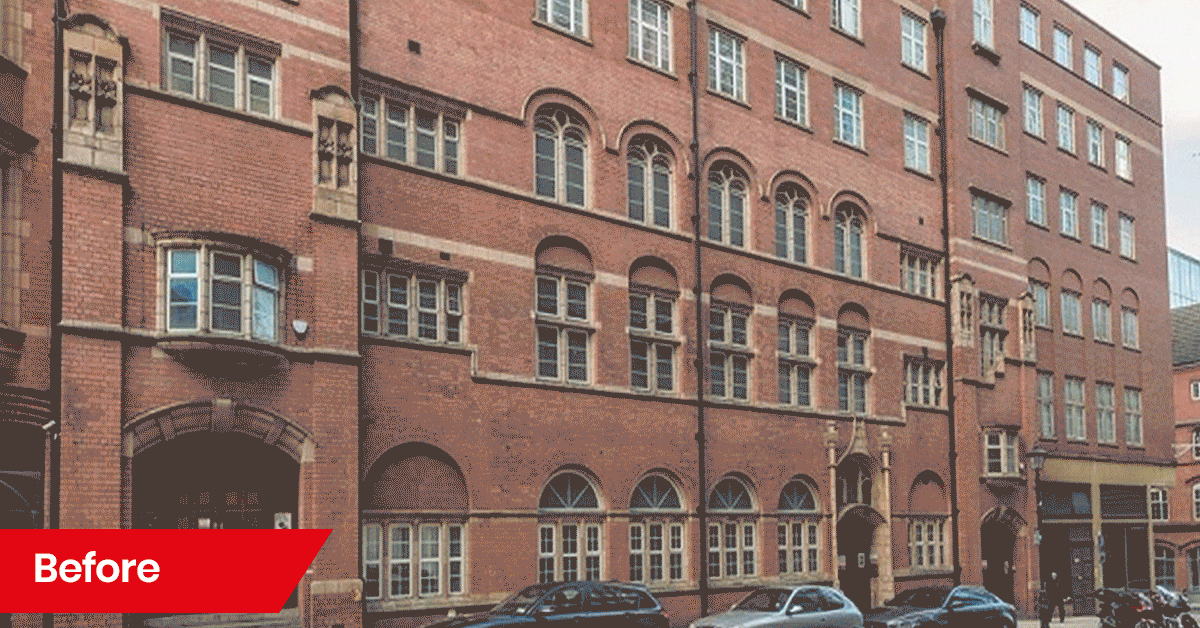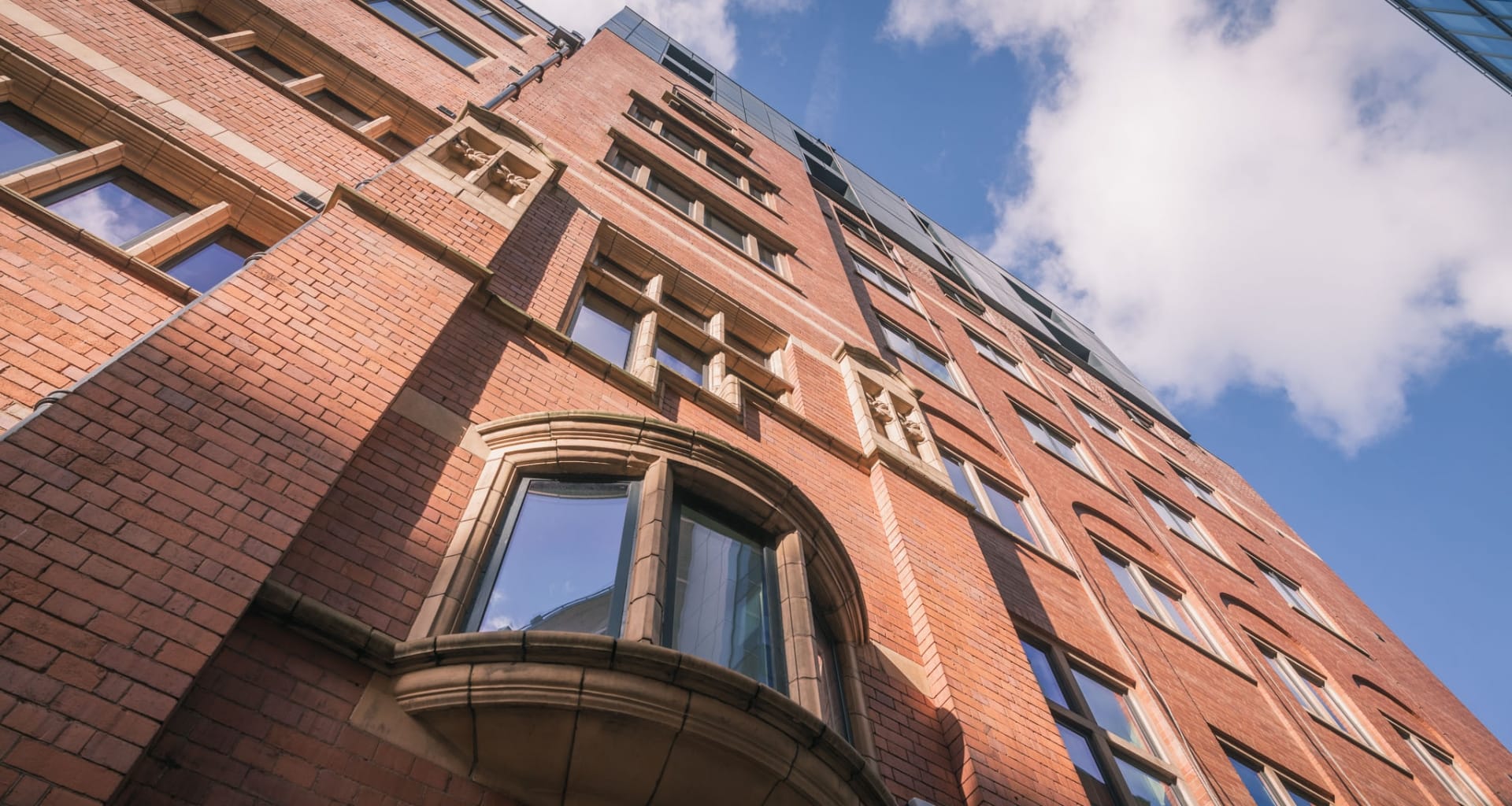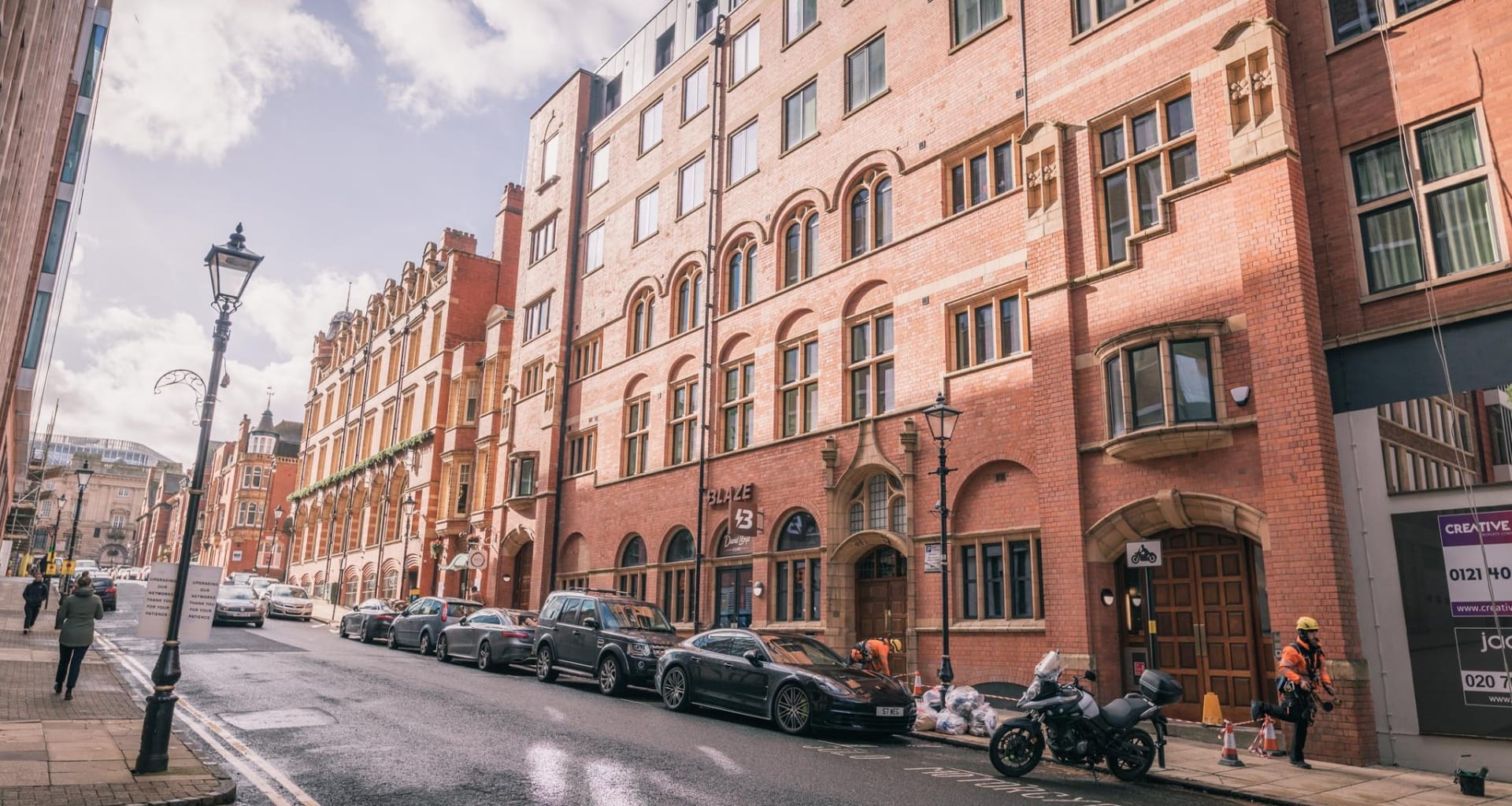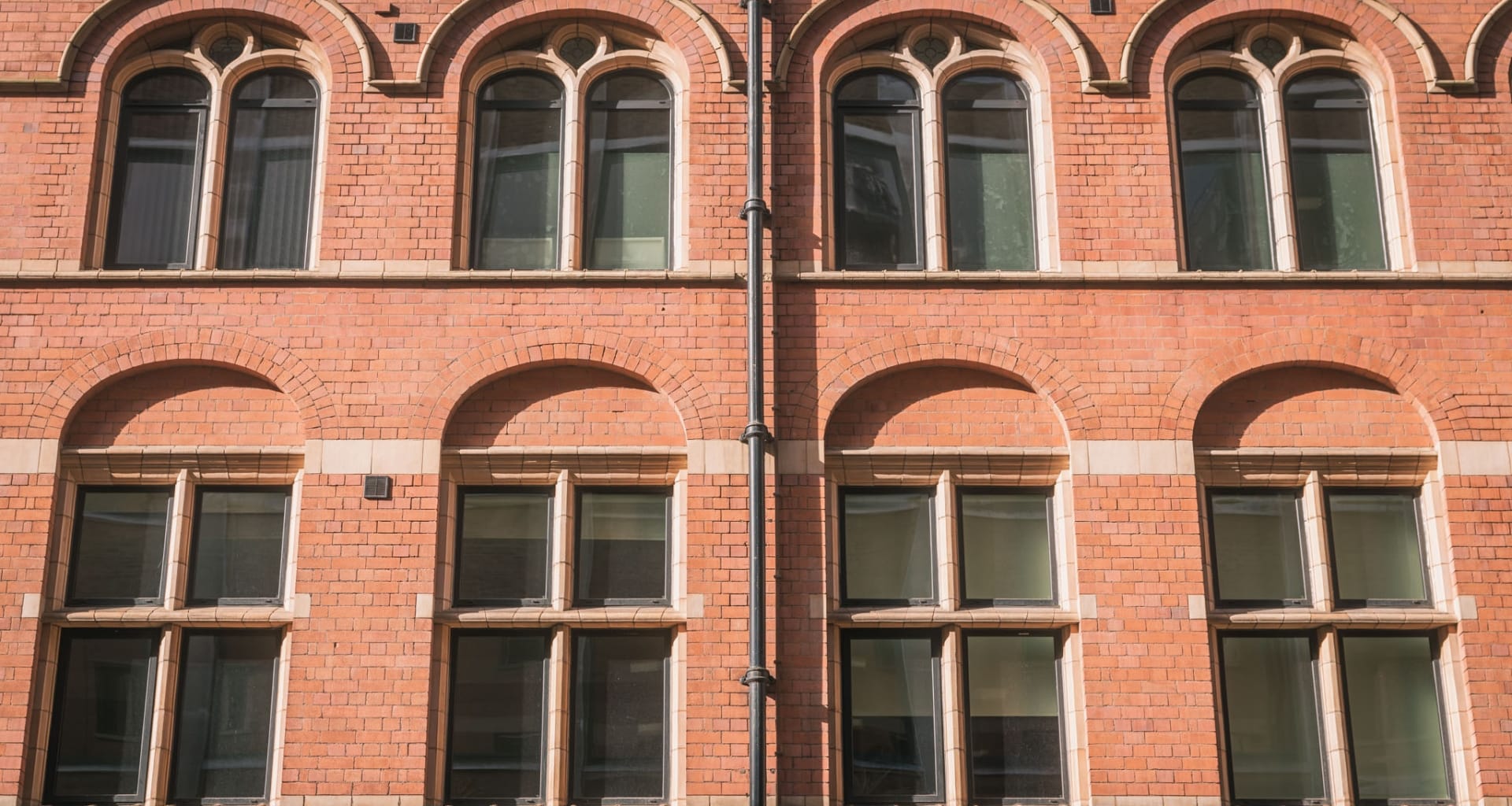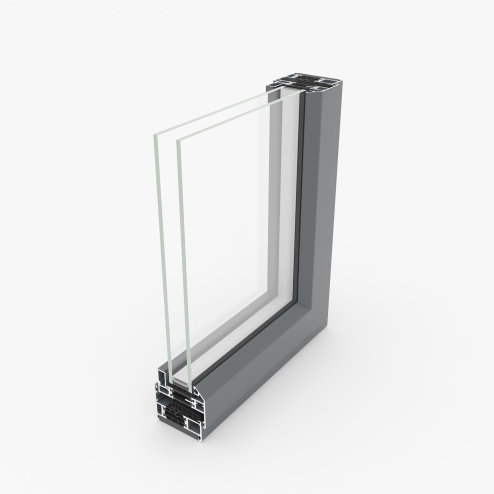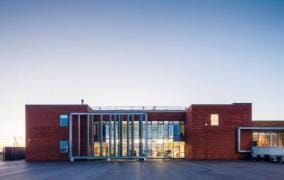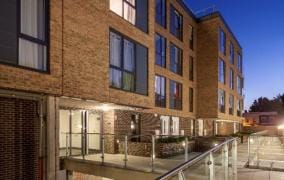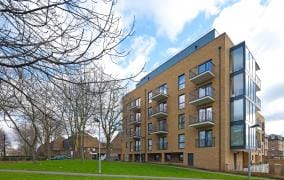AluK’s 58BW ST aluminium windows replicate the look of steel frames so successfully that they were approved to replace the original Crittall windows in a landmark redevelopment project which has just been completed in central Birmingham.
Herbert House, a 115-year old 52,000 sq ft commercial building in the Colmore business district, has been converted into one of the city’s newest and most prestigious apartment blocks.
Now christened ‘The Lightwell’, it features 316 windows in the 58BW ST system and 3 suited doors in the GT55 system, all in a standard AluK Anthracite grey finish. They were fabricated and installed by AluK’s Luminia Select Partner EYG Commercial, based in Hull.
With traditional square sections and sightlines of just 43mm in a fixed light, the 58BW ST windows are specifically designed for this type of steel replacement application and come with the benefit of impressive thermal and acoustic performance and high level security.
They form part of AluK’s versatile 58BW window range which allows fabricators to manufacture a huge range of traditional and contemporary window designs and configurations using a core range of profiles and ancillaries.
Floor to ceiling windows are an integral part of the design scheme in many of The Lightwell’s 77 one and two-bedroom apartments, penthouses and duplexes which surround a central courtyard, so the slim sightlines of the 58BW ST are crucial in maximising the natural light coming in.
EYG also had to ensure that the exterior aesthetic of the original five storey Herbert House remained as unchanged possible so fabricated bespoke fanlights and round windows in the same AluK 58BW ST profile to replace the steel ones being removed.
The architects on this project were Glancy Nicholls, the main contractors were The Torsion Group and the client was Adapt Real Estate
