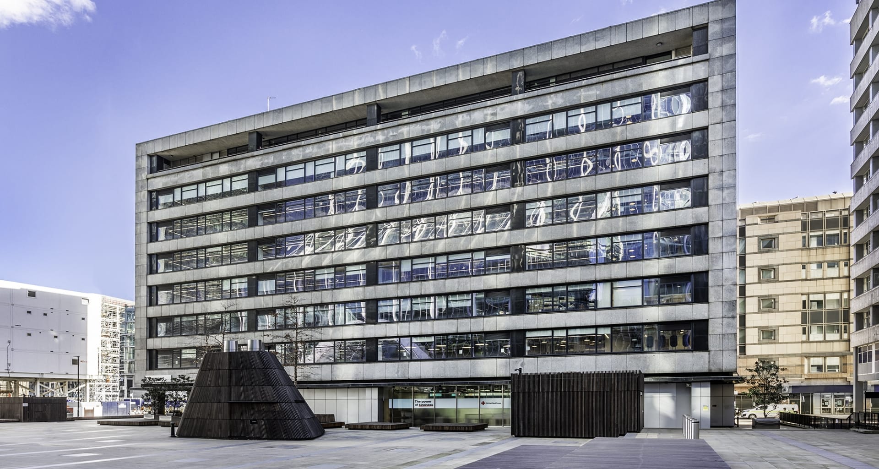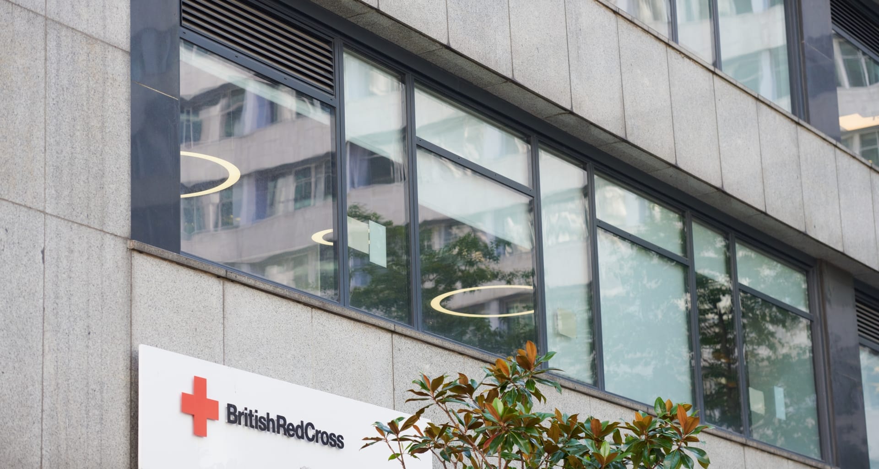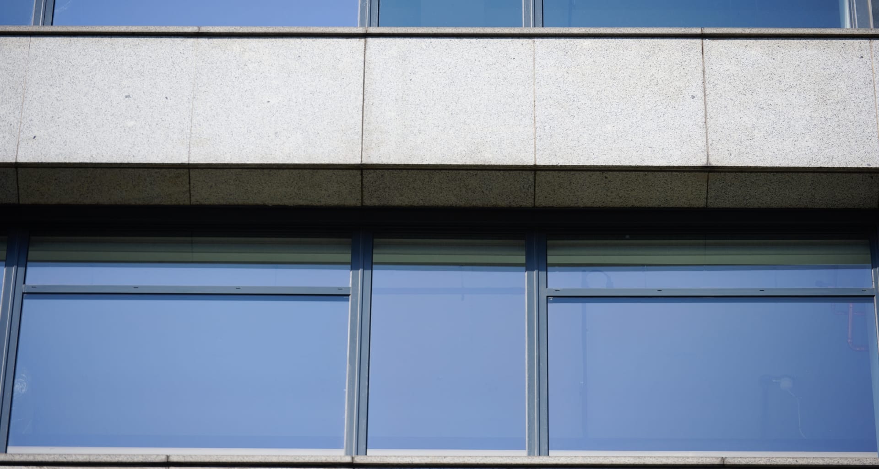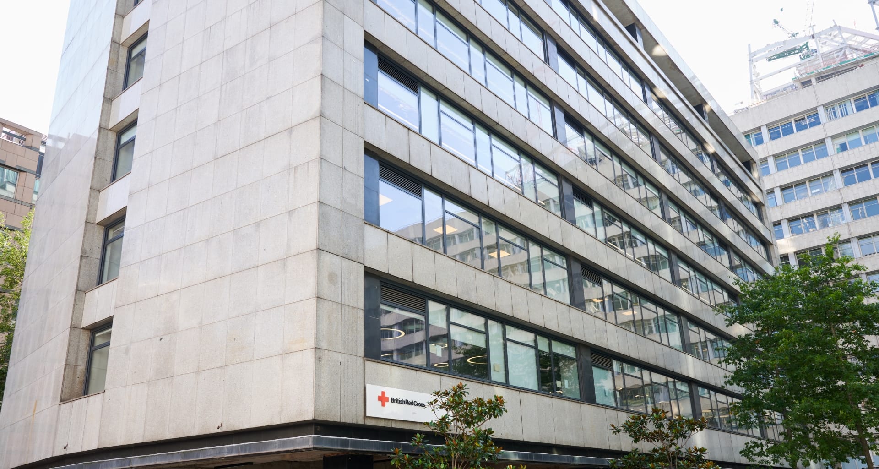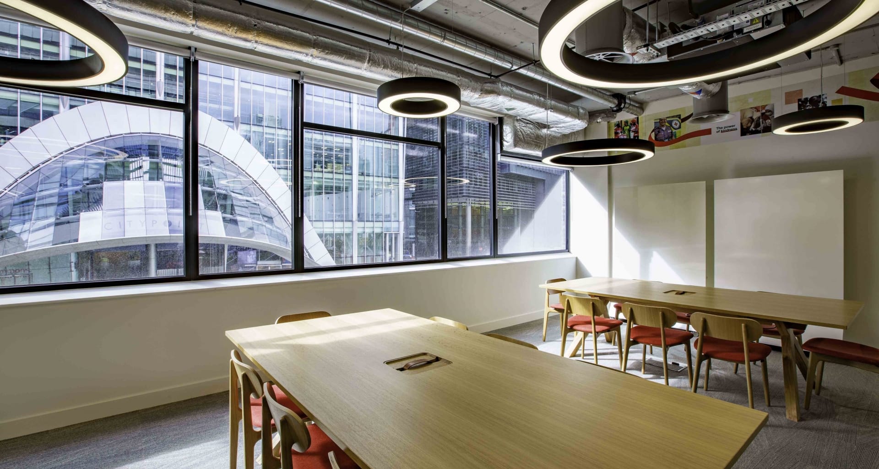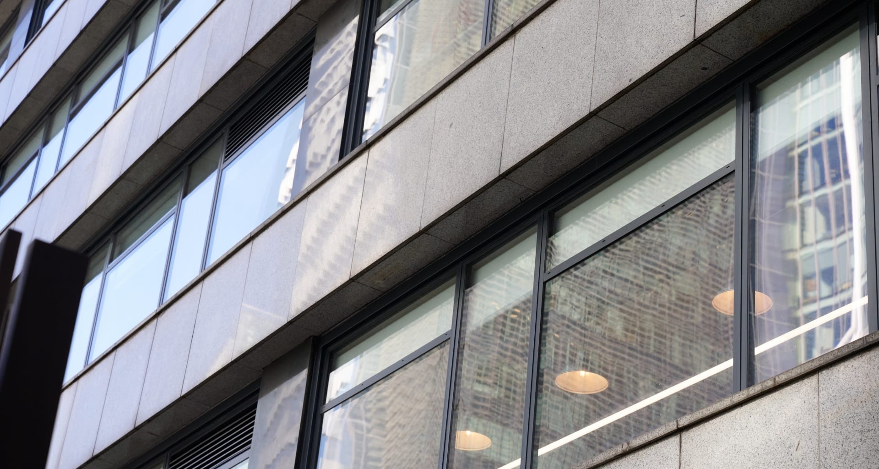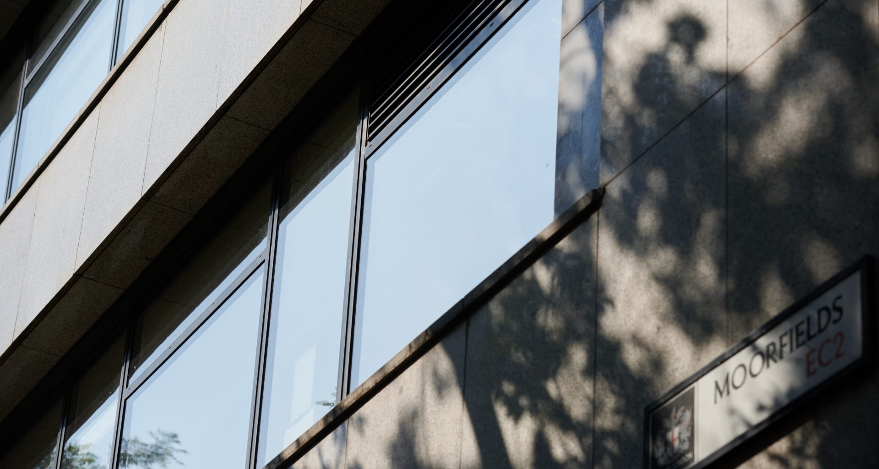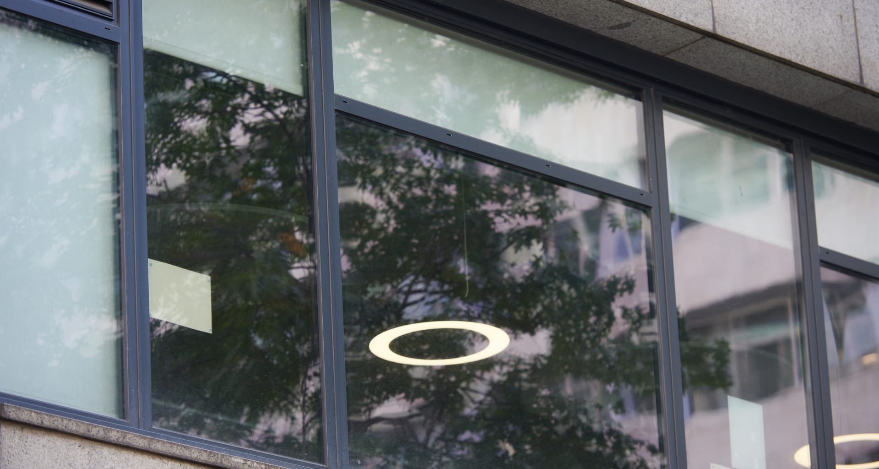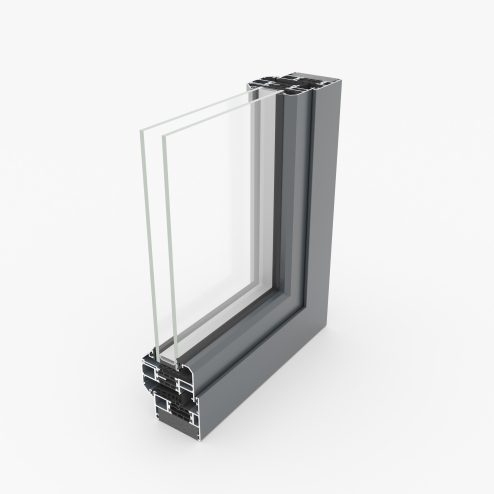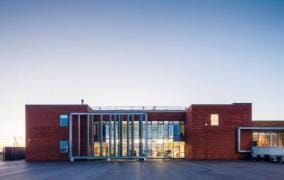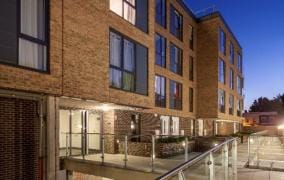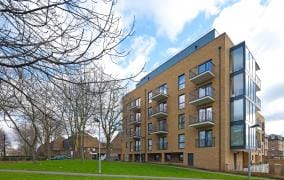The British Red Cross HQ in Moorgate is just a few hundred metres from AluK’s London Design Studio in Worship Street. Following a large-scale refurbishment, it is now providing a real-life showcase for the aluminium windows, doors and curtain walling products on display there.
The façade of the 7-storey building, which featured in the iconic suicide vest scene in the BBC drama The Bodyguard, has been transformed to improve its thermal efficiency and provide a more comfortable working environment for staff.
The installation was carried out by specialist AluK commercial fabricator Hazlemere, working directly for the British Red Cross. Hazlemere were appointed by QS and cost management consultants 3 Sphere, but worked closely in partnership with workplace design specialists WILL+Partners, who were responsible for the design and specification of the new façade.
Kevin Goldsmith, Director and Project Leader at WILL+Partners, commented: “The brief from the Red Cross was to make the building more comfortable for all those who are working inside, which meant prioritising both the thermal performance and the acoustics of the windows in particular.
“Having visited the AluK Design Studio and listened to the advice from the team there, we chose the AluK 58BW window system for the vast majority of the project because it gave us both the performance and flexibility we needed.
“A particular benefit was that we could use fixed glazed lights to preserve the aesthetic of the façade and easily integrate louvres alongside the windows to provide the mechanical ventilation required.”
Taking an inside-out approach to improving the energy efficiency, WILL+Partners specified enhanced insulation as well as new windows and doors, and optimised the glazing specification on the façades to take into account the surrounding buildings and the likely solar gain.
Hazlemere provided a technical submission based on this, backed with sample products to demonstrate the thermal and acoustic performance of the windows and doors, and were awarded the contract on the basis of a best value tender.
The first phase of the project was to remove and recycle the original, poorly performing aluminium windows, installed when the building was first constructed for the Allied Insurance Group.
The installation programme then took place during periods of Coronavirus lockdowns, so Hazlemere had to work around interruptions and delays in order to deliver the finished project on time while parts of the building were periodically occupied.
The finished building features 1150m2 of AluK 58BW frames in a RAL7016 Anthracite Grey matt finish, as well as 270m2 of full height AluK SL52 capped curtain walling with GT55 commercial entrance doorsets on the 7th floor area which is occupied by the Regional Delegation for the UK and Ireland, International Committee of the Red Cross.
The windows were specified with a 1.0W/m²K centre pane U-value low emissivity coated glass to help achieve the thermal performance required, and a 33dB Rw acoustic value which improved on the originals being replaced.
The main contractors on the refurbishment were Overbury and the Project Managers were Seven Partnership.
