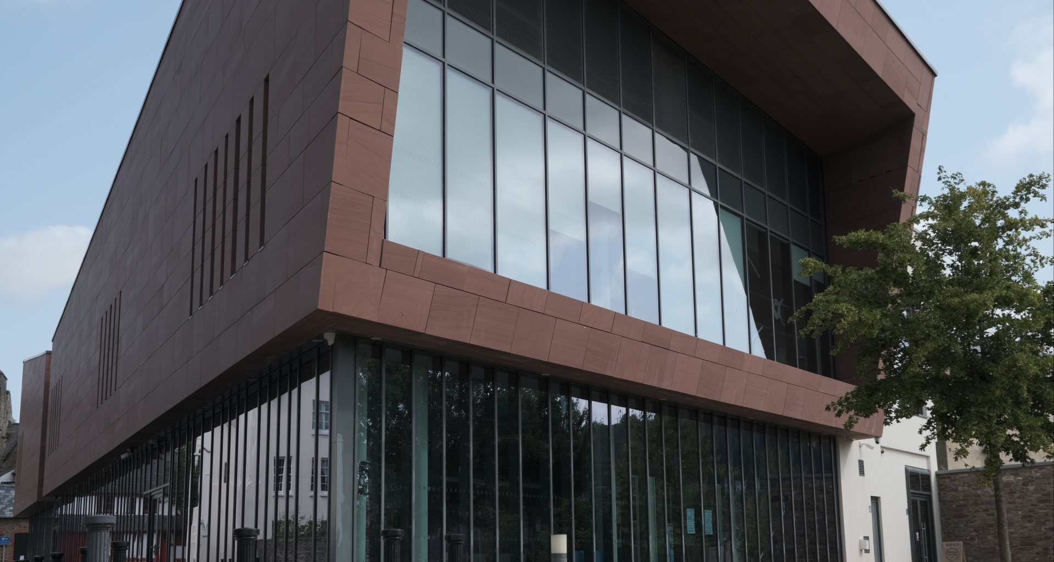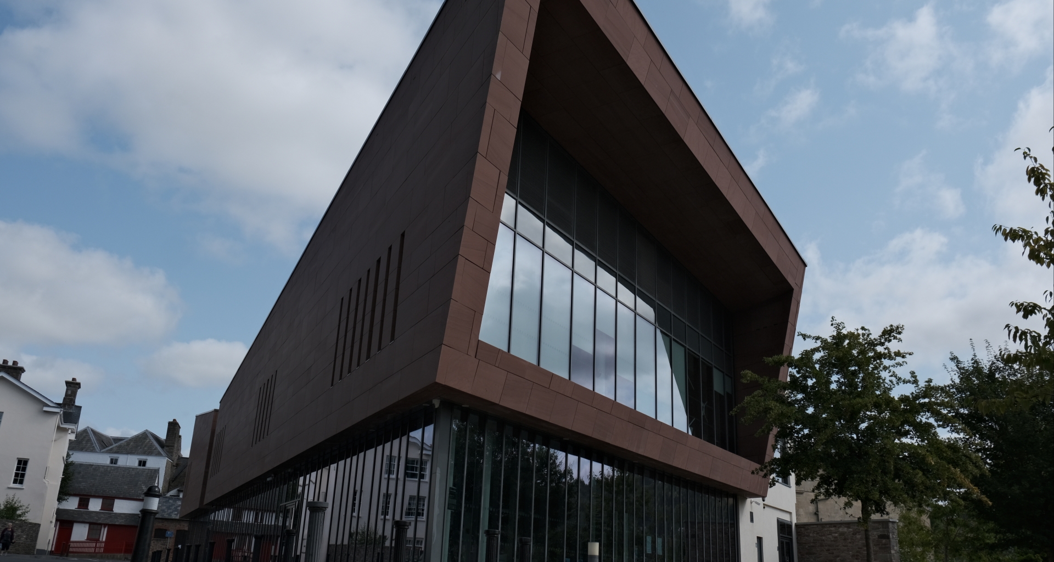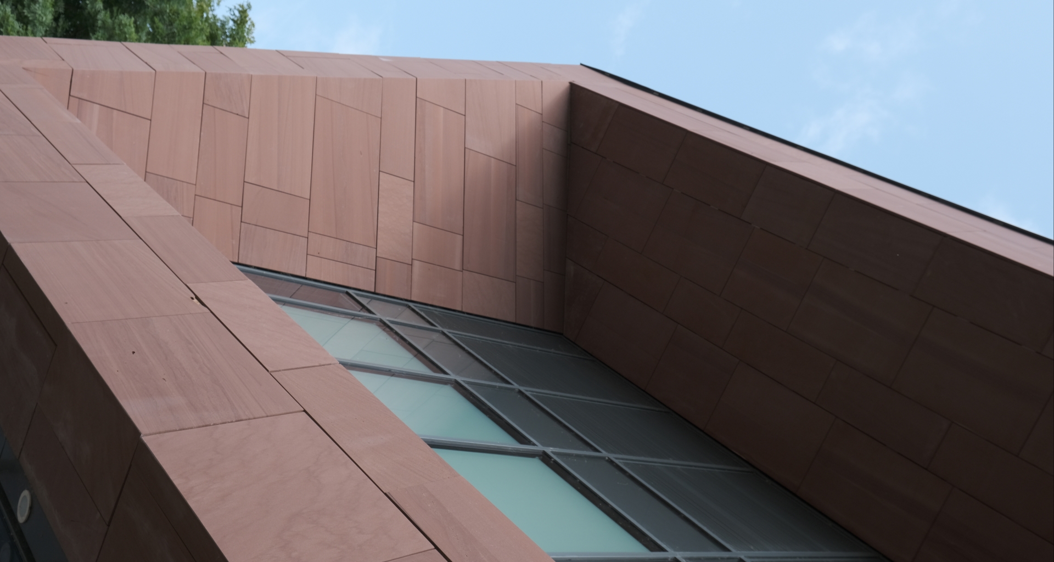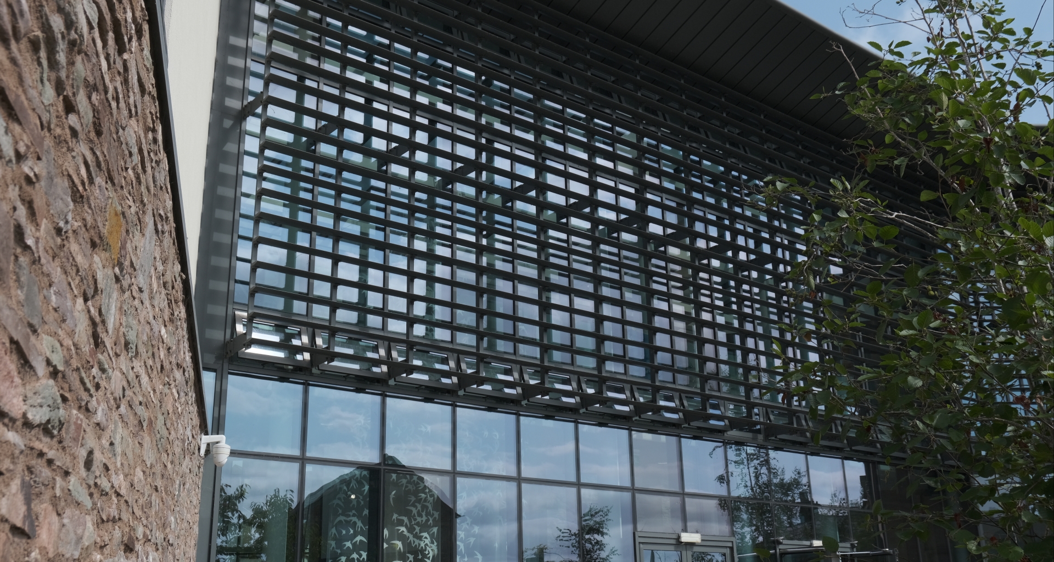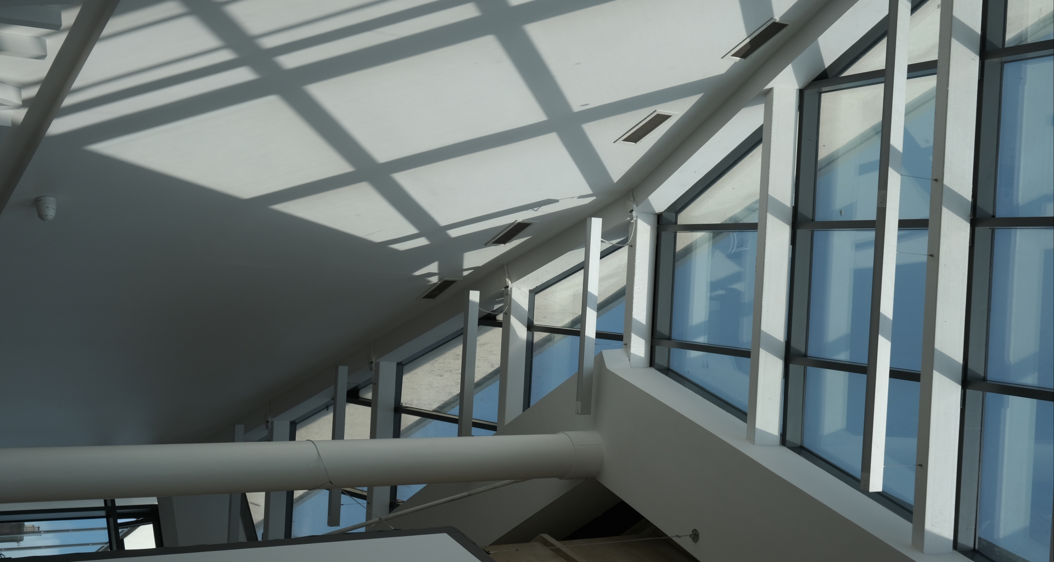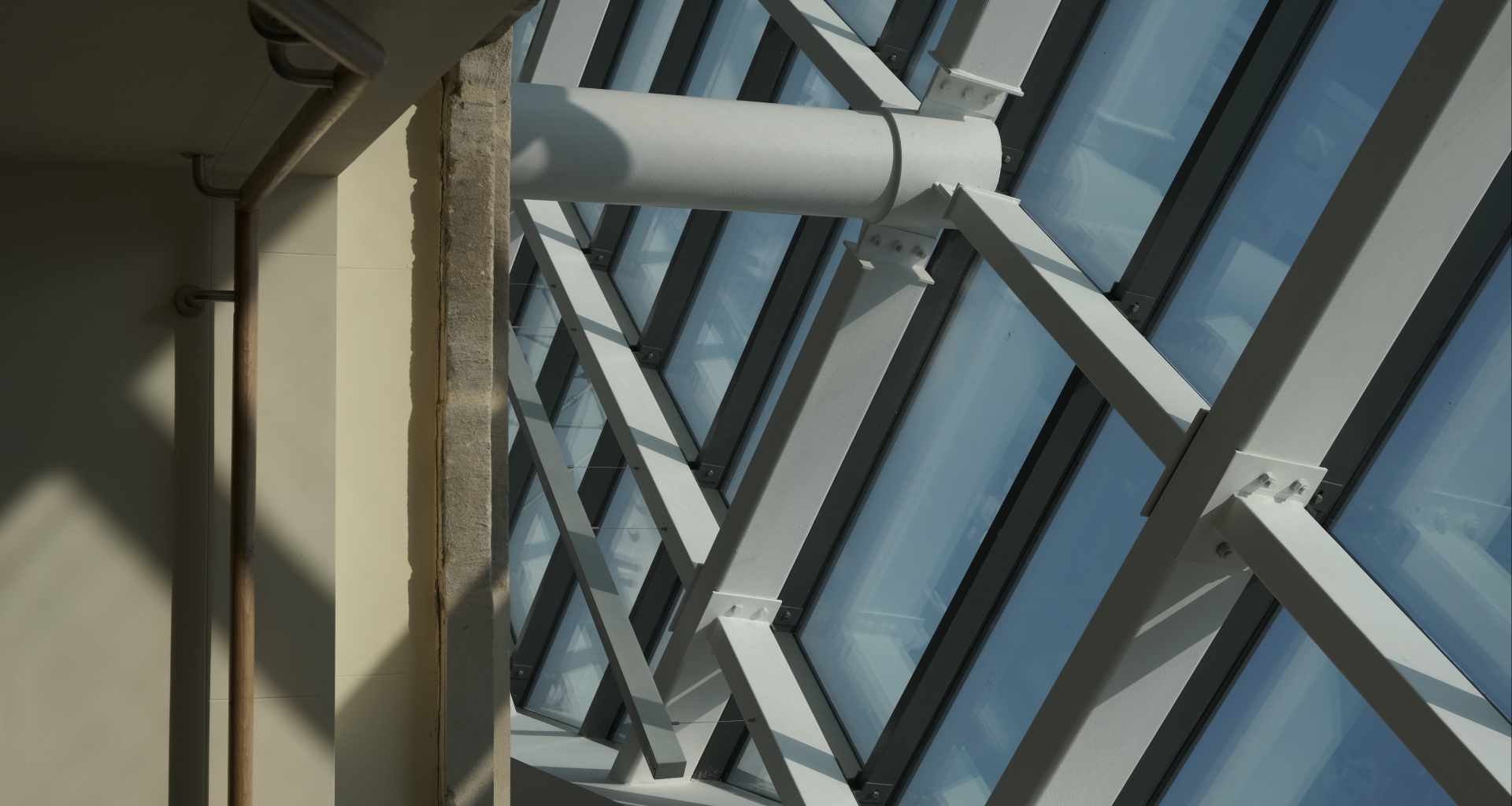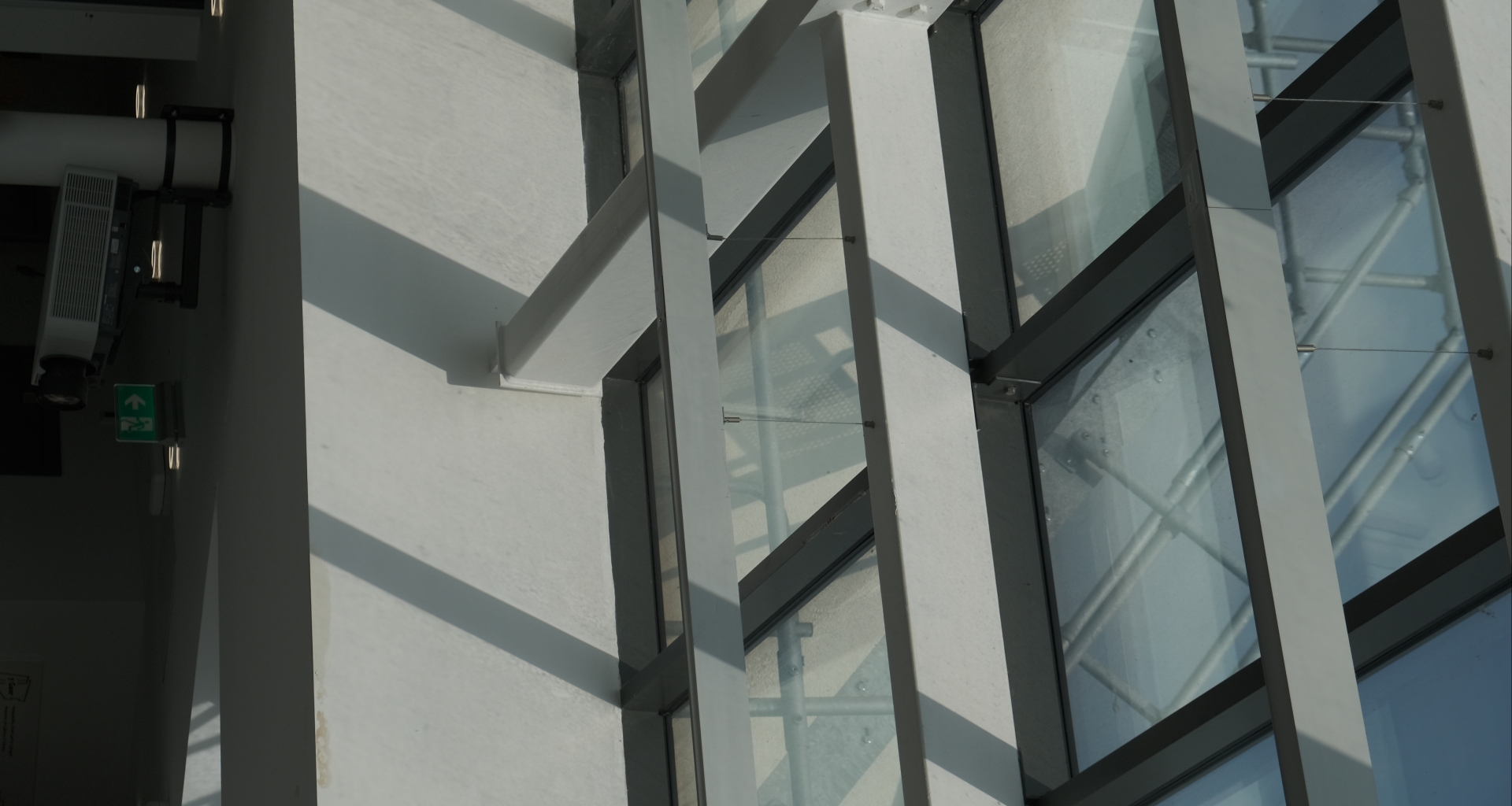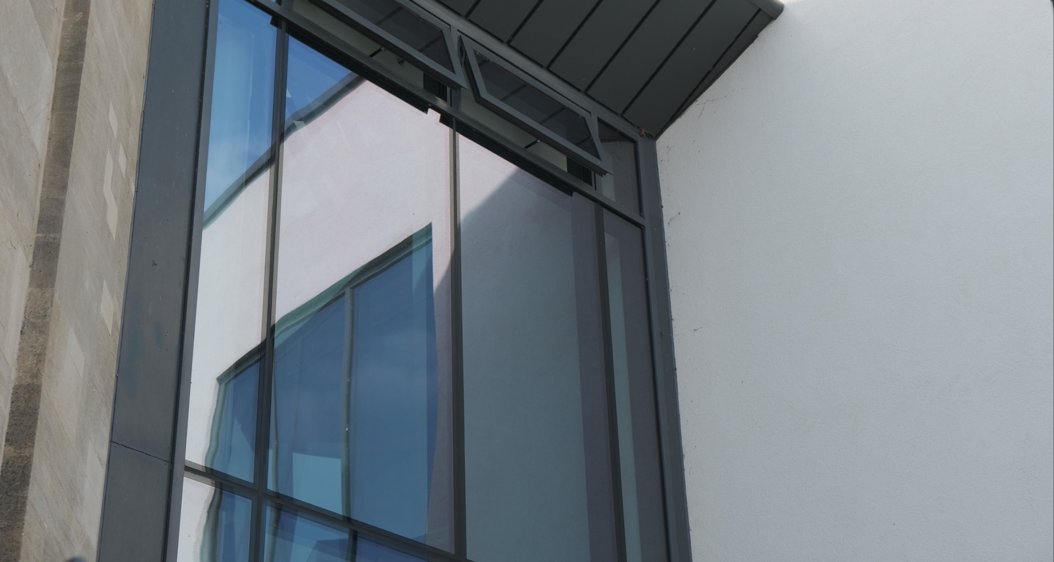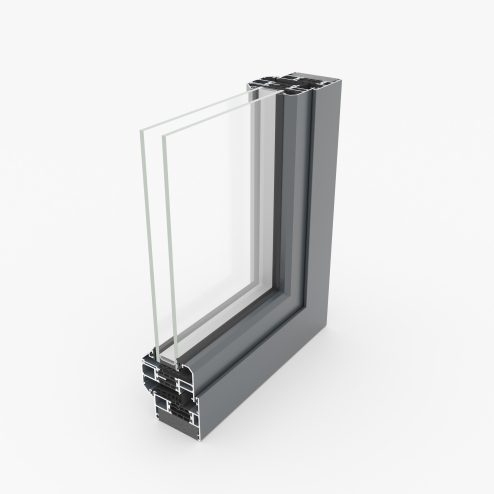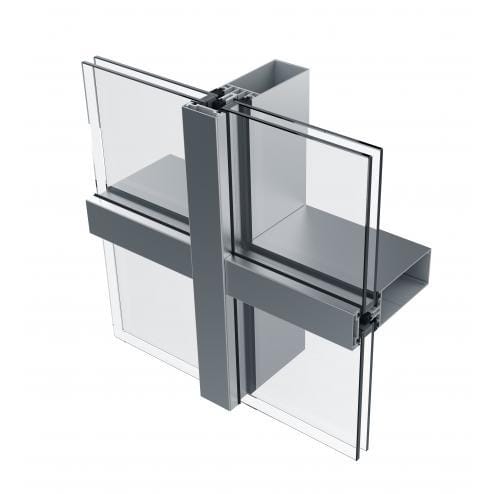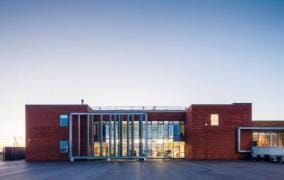Y Gaer, named after the local Roman Fort, is just about the perfect showcase for AluK’s SL50/SG50 curtain walling system.
Y Gaer, named after the local Roman Fort, is just about the perfect showcase for AluK’s SL50/SG50 curtain walling system. A technically complex project featuring full height curtain walling and a fully glazed roof section, it demonstrates not only the strength and versatility of the CWCT Sequence B tested system, but also the value that AluK’s project team adds at design, specification and installation phases.
Y Gaer combines the historic Grade II listed Shire Hall building and Victorian Assize Court in Brecon with a contemporary extension designed to house the town’s library, Brecknock museum and cultural centre. The two parts of the building are joined by a stunning, glazed roof walkway.
A £14m project, part funded by the Heritage Lottery Fund, it was designed by Powell Dobson architects and built by Kier Group for Powys Council.
In advance of the tender process, AluK worked closely with Powell Dobson on the specification for the glazing, with a special focus on the sloping glazed roof, which was technically challenging in terms of both the geometry and the thermal performance required.
Jordan Kingman, AluK’s Head of Architectural Projects, explained: “In order to bring Powell Dobson’s vision to life, we had to find a way to balance the aesthetics with the practicalities of the project. Because the roof spanned the old and new sections of the building and was in several different planes, we had to take into account the different levels of movement that could occur and allow for the fact that the glazed panels had to be able to be installed and then serviced easily.
“Our specialist design team came up with a detailed solution using AluK’s structurally bonded capless SG50 system on steel supports specified by the structural engineer. This was finalised in conjunction with AluK’s fabrication and installation partner on the project Denval and agreed with the architect.”
As well as the SG50 system used for the roof, AluK’s thermally broken SL52 capped curtain walling system was used for the facades around the whole of the new building, with a mix of integrated louvres and top hung opening lights in AluK’s 58BW window systems added. At the entrance to the library, AluK’s high security GT55 commercial doors were fitted with brise soleil fixed to the curtain walling above.
All of the AluK elements were polyester powder coated at our market leading in-house paint facility in RAL7043 traffic grey for a truly integrated scheme.
Alex Wysom, Denval’s Operations Director added: “For us, the most complex element of the scheme was the large roof lights and the different planes. That required a great deal of accuracy in both fabrication and installation.
“AluK’s system was key though in giving us the flexibility to make that geometry work. Combined with their technical support, it allowed us to deliver a high-quality solution in what was a very challenging environment. The end result really showcased how modern glazing could be integrated successfully into a sensitive setting, and it’s a project we remain very proud of.”
The success of Y Gaer followed several previous specifications from Powell Dobson for AluK’s thermally efficient, fully recyclable SL50/SG50 curtain walling, including at the Tata Steel visitor centre in Port Talbot, which was the first multiple building site in Wales to achieve a BREEAM Outstanding rating.
