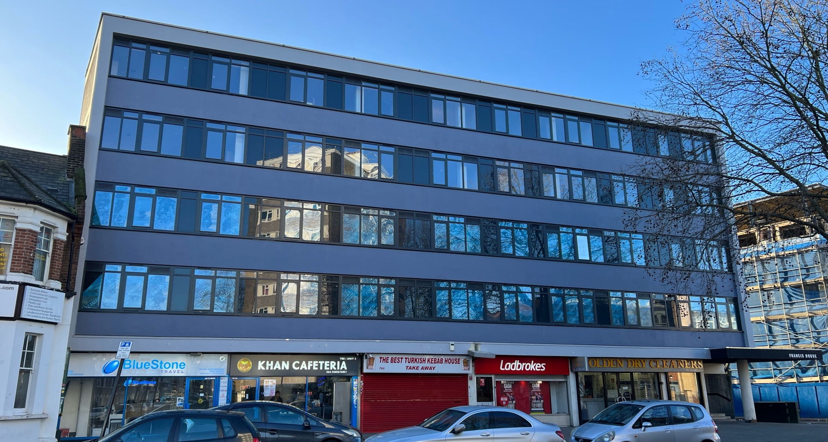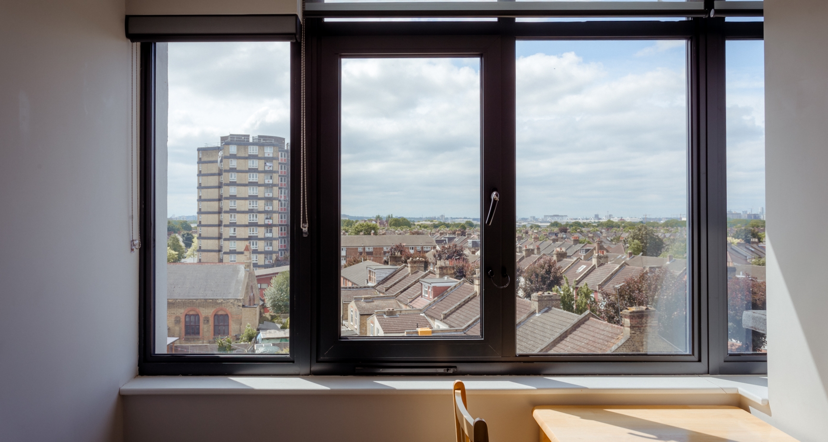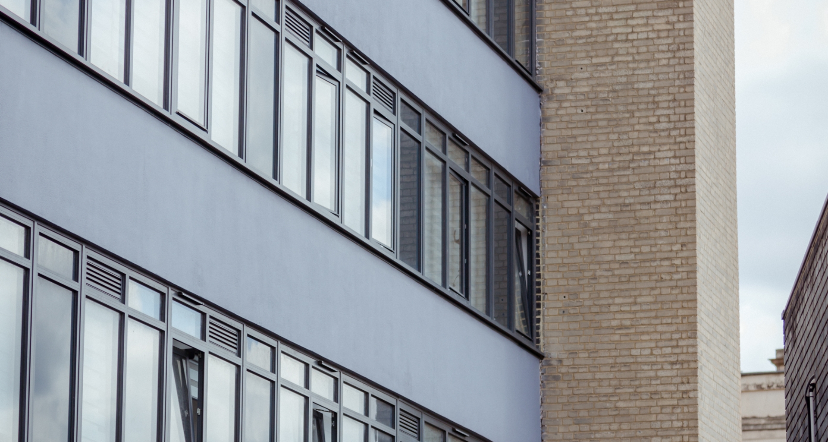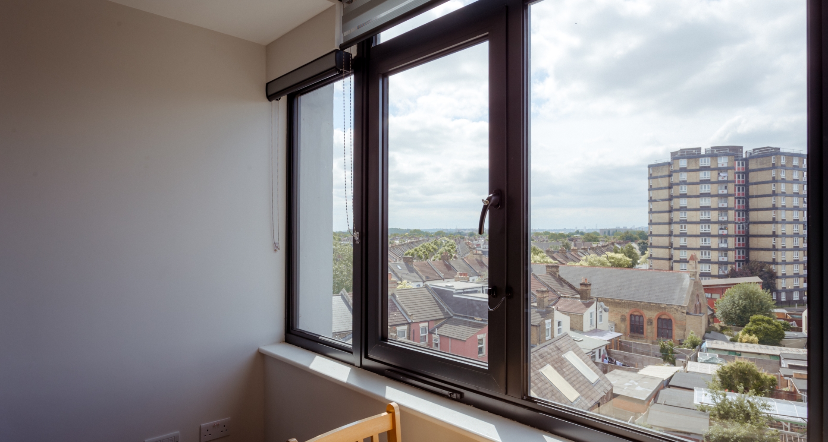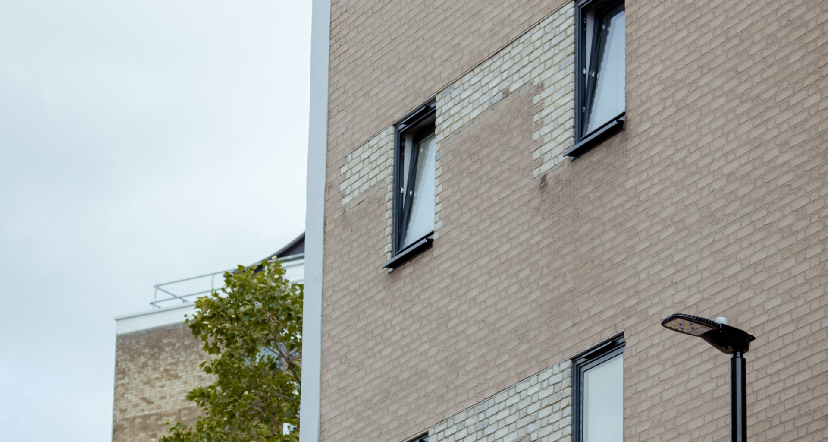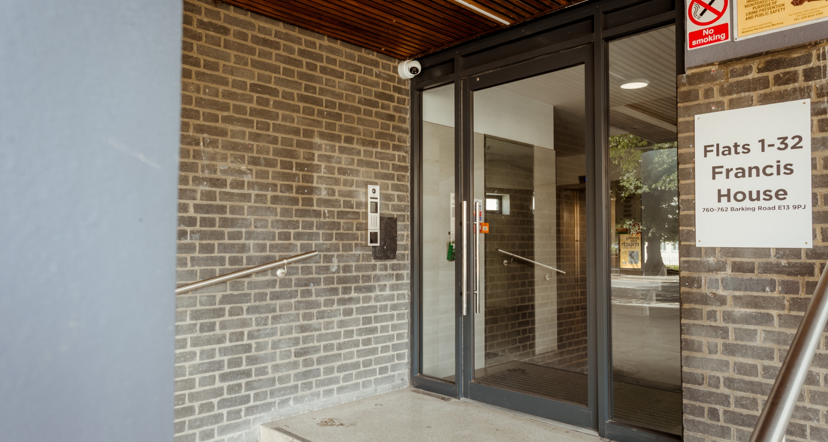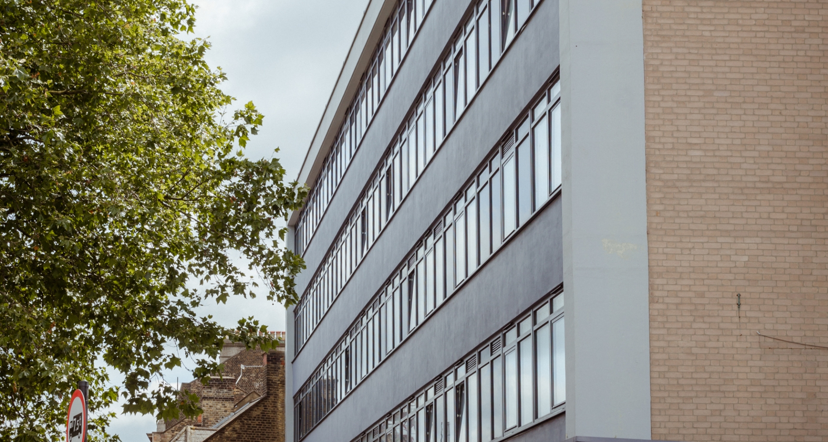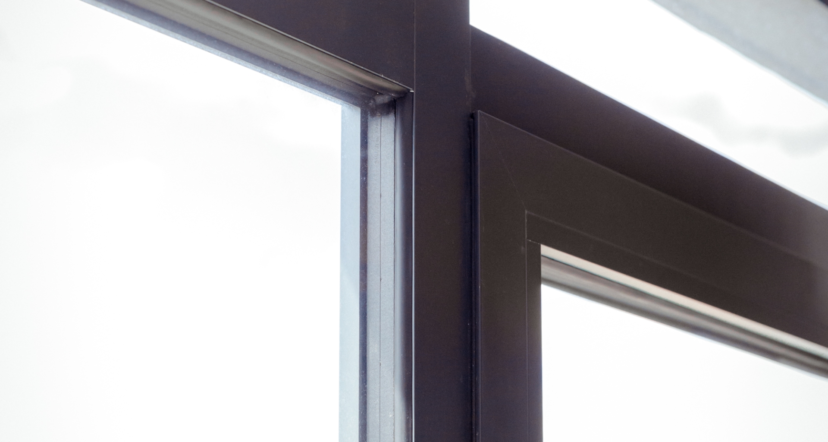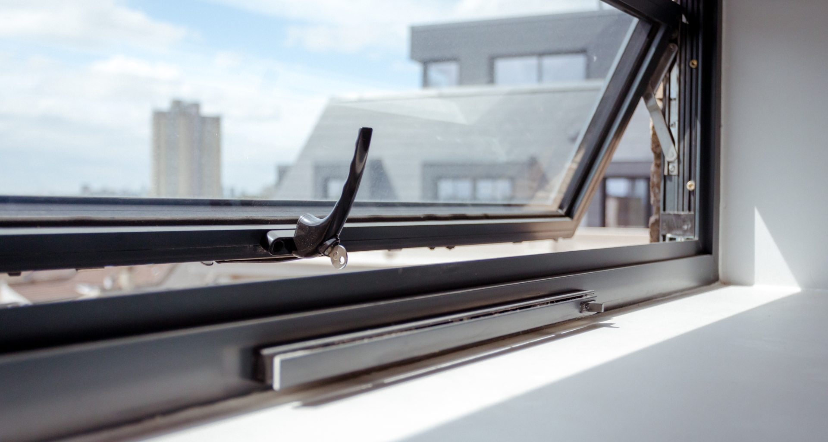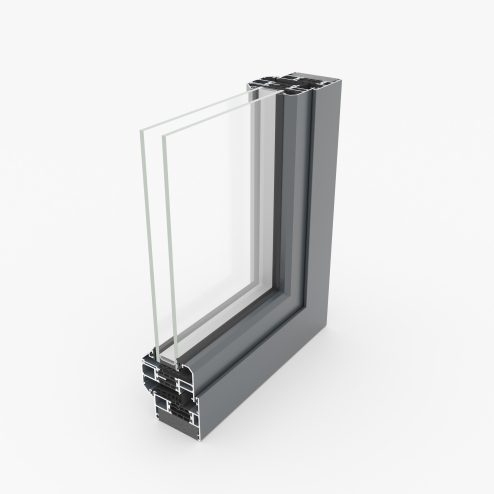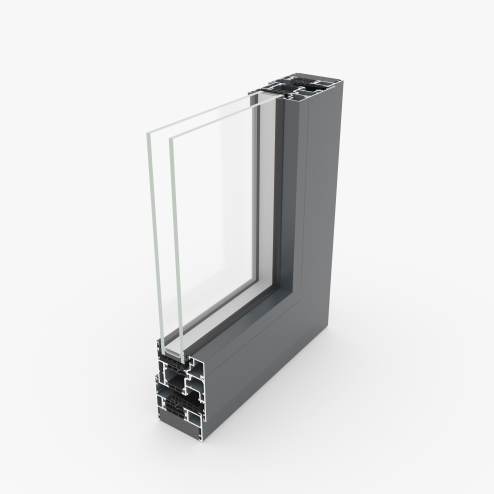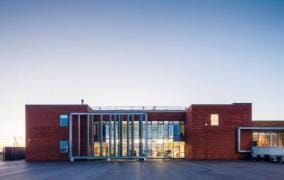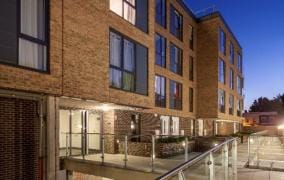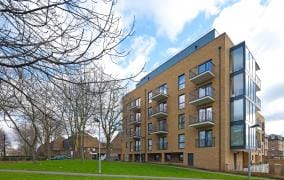Francis House in East London is a prime example of how effective collaboration can transform a commercial space into desirable residential living. By combining AluK’s innovative products with the expertise of Mega Glaze and Arkay Windows, this project overcame technical challenges to deliver a stunning result.
Francis House in East London is a classic example of an office/residential conversion – and showcases the very best of AluK’s products and technical support, alongside the expertise and experience of our customers.
Four storeys of commercial office space above a row of retail units on Barking Road were converted into 31 studios and flats.
Specialist commercial installer Mega Glaze teamed up with AluK fabricator Arkay Windows and AluK’s commercial support team to design and fit new windows throughout, which cleverly combined commercial depth frames with our 58BW residential window system.
Mega Glaze were awarded the contract by main contractors Klifer Developments who they had worked with on previous successful projects installing AluK windows, doors and curtain walling. Their brief at Francis House was to replace the original single glazed steel frames with contemporary, thermally efficient aluminium upgrades. Aluminium was preferred over PVC-U because it echoed the slim sight lines of the steel it was replacing, and had the necessary durability and desirability to appeal to buyers and renters of the flats.
Mega Glaze’s proposal was to use AluK’s tested, tried and trusted 58BW window system for both casement and TBT windows inside our AW662/AS623 70mm deep frames. Almost 160 windows were fabricated and installed in total, alongside spandrel panels and louvres to achieve the required aesthetic and meet the ventilation specification. All were finished in contemporary RAL7016 anthracite grey.
Along the way, the project presented a series of technical challenges, typical of a commercial to residential conversion – and all were resolved thanks to close collaboration between Mega Glaze, Arkay and AluK. The first was the need to accommodate expansion joints within the wall. AluK’s technical team advised on the use of an expansion coupler from the C70S window system with the 58BW system and Arkay’s commercial drawing department provided a CAD drawing to show to successfully integrate this with the upstand of the cill below.
And the second was how to incorporate the externally glazed fixed light required for the spandrel panels alongside a tilt and turn louvre vent. Again, AluK’s technical team provided helpful advice on how to achieve this based on previous conversion projects with the same ventilation requirement.
Simon Benesh from Mega Glaze commented: “By combining the 58BW system with the 70mm frames at Francis House, we delivered a cost-effective outcome for the client. The whole installation was a triumph of teamwork and collaboration and demonstrated just how much value AluK as our systems supplier and Arkay Windows as our fabricator can add to our commercial offering.”
