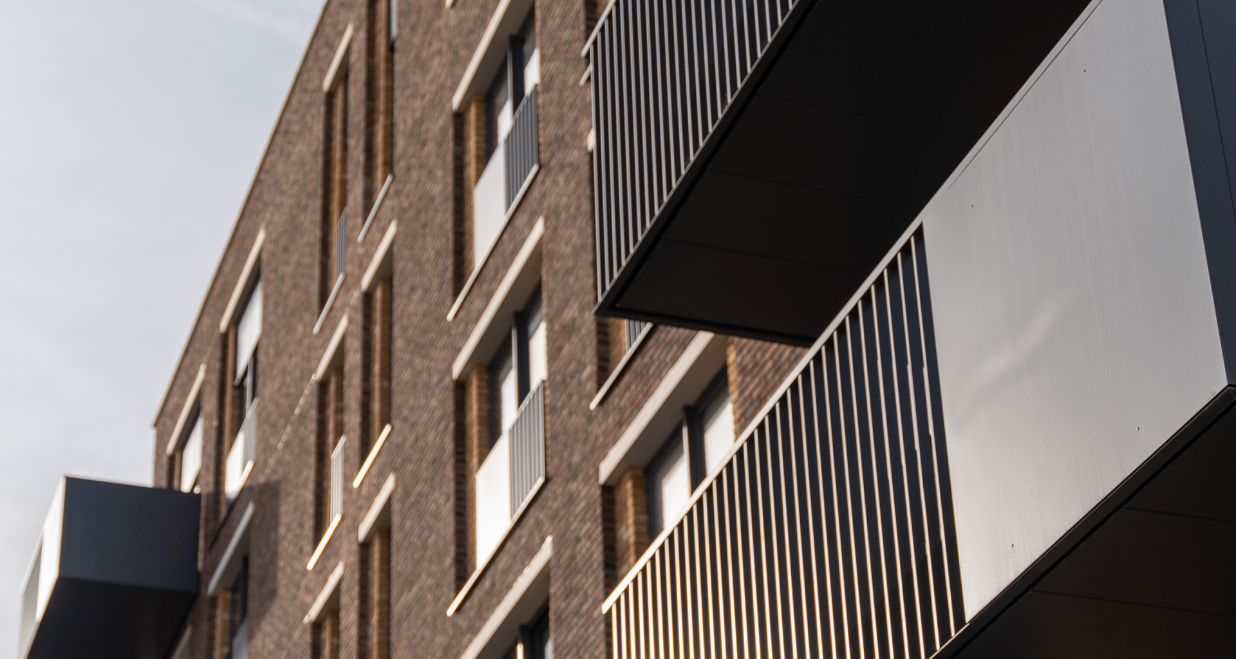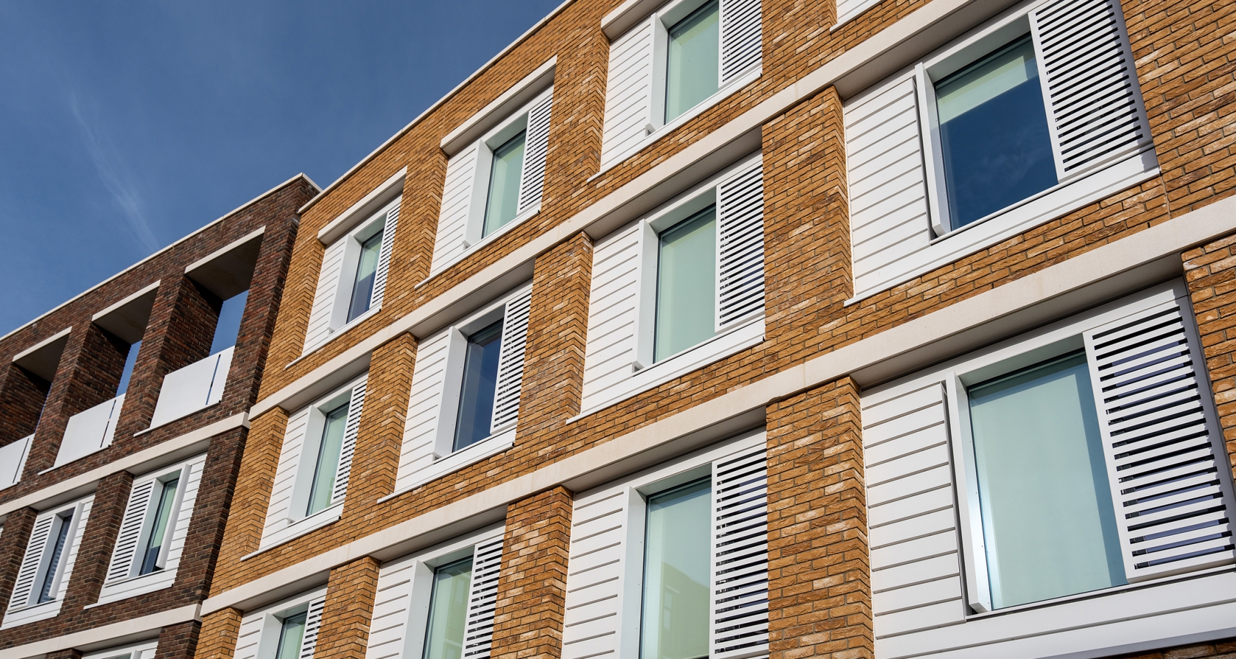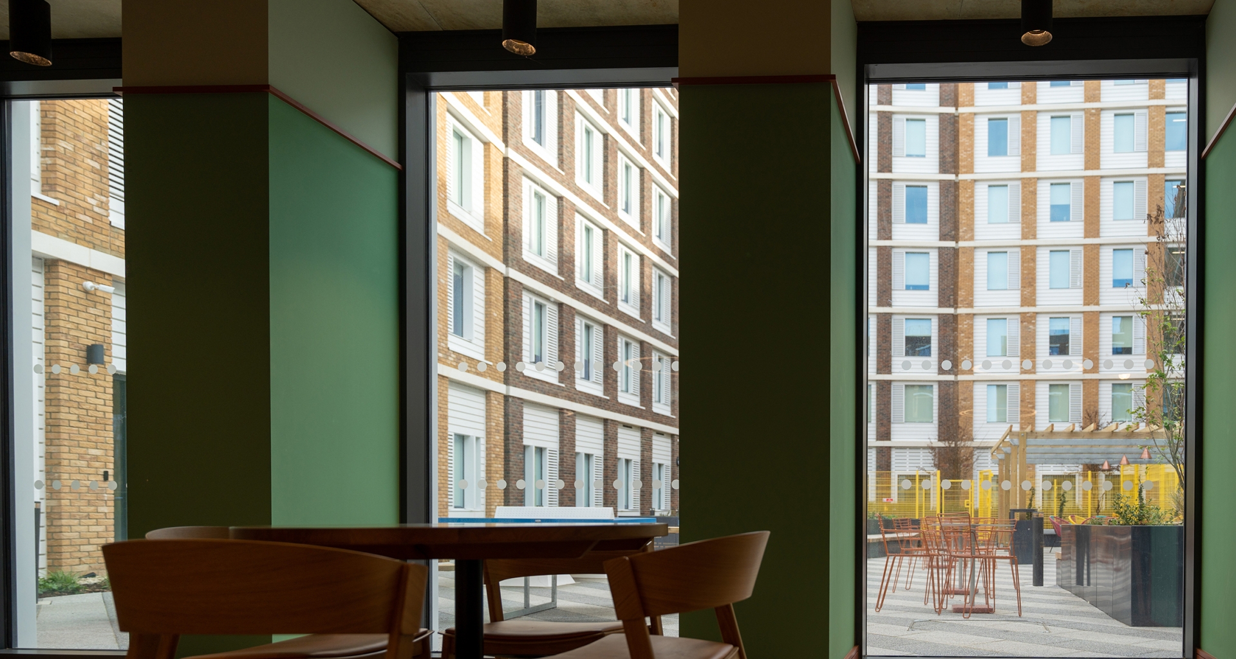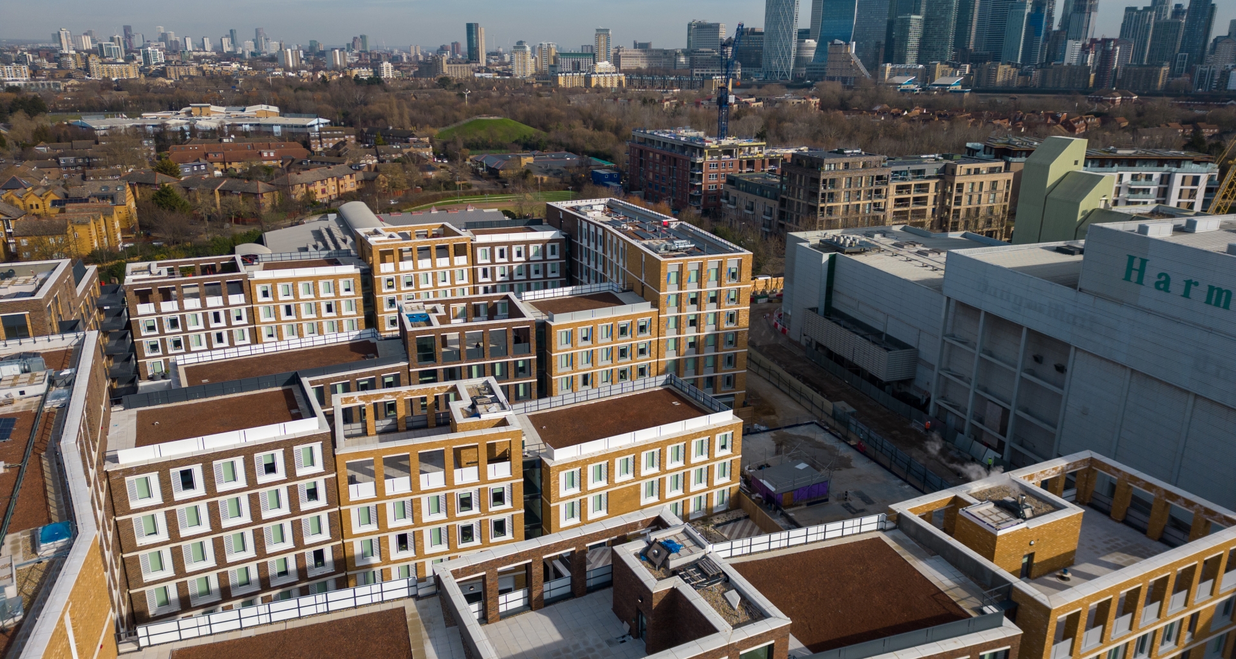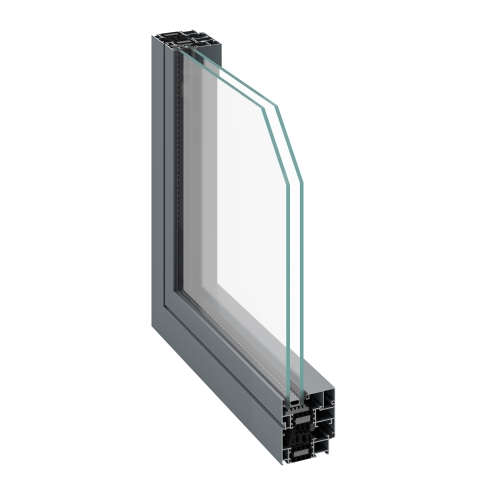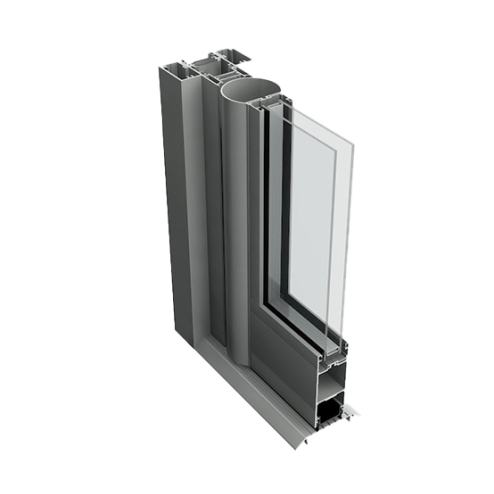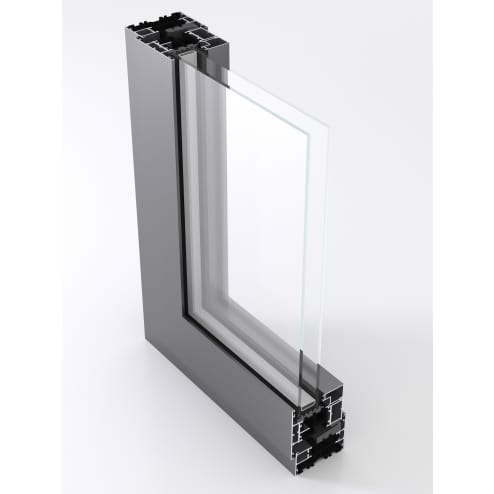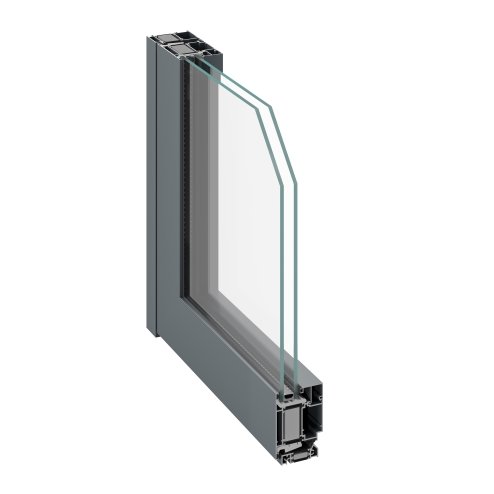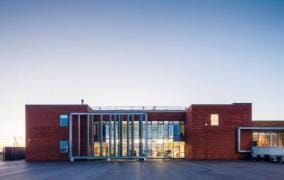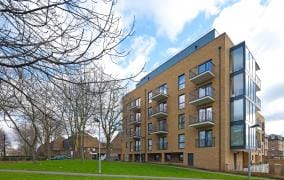HG Construction’s recently completed £77m Canada Street development in London’s docklands for client Scape is the first large scale installation of AluK’s new C70S 70mm window system.
The mixed-use project includes modern student accommodation in blocks up to 10-storeys high, affordable housing, commercial and health space. It showcases the benefits of AluK’s new, thermally efficient, slim sightline system and demonstrates just how easily it can be integrated in a scheme alongside AluK’s 77ID system residential doors, SL52 capped curtain walling and GT55TB commercial entrance doors.
In total, there is almost 4600m2 of glazing on the Canada Street development, all designed, fabricated and installed in AluK systems by Arkay Windows.
The C70S system was chosen by HG Construction in response to the specification from Stephen Marshall Architects. Sam Coley, a partner at Stephen Marshall, explained: “Our specification was for a high performing contemporary aluminium fenestration and façade system with slim sightlines and excellent U-Values - and the AluK systems were ideal for that.
“The fact that we could use two different window configurations, residential and commercial doors and curtain walling from one supplier right across this mixed-use development meant we got a satisfyingly uniform look right across the project. For safety and optimal natural ventilation in the student accommodation, we were even able to specify a cost-effective fixed light in AluK alongside a vertical louvre.
“The design scheme at Canada Street included an innovative pre-cast banding façade solution which HG Construction were able to deliver very successfully in the AluK window system and we’re really pleased with the finished look.”
For HG Construction, the project represented a significant construction challenge because it sits very close to Canada Water underground station and directly above the busy Jubilee Line. Logistically, there were also tight timescales to meet because the student accommodation blocks needed to be finished in time for the start of the academic term.
AluK and Arkay worked closely together to meet the timescale and to accommodate the fact that the installation method had to be changed from traditional scaffolding to working off mast climbers. This meant the installation sequence switched to elevation by elevation and there had to be multiple installation teams working on different blocks at the same time in order to meet the completion dates.
Sony Atwal, Arkay’s Technical and Operations Director, commented: “This project required a well-engineered, cost-effective window system and the C70S fitted the bill perfectly. It met all the performance and aesthetic requirements and was quick and easy to fabricate and install. Because it shares some components with the AluK 58BW system which is one of our most popular products and has a similar fabrication method, we were easily able to integrate it into our factory and deliver the same level of quality and precision.”
The 70mm C70S system has the same slim 89mm sightlines as the 58BW window system, but also boasts class-leading wind (600Pa) and water tightness (1500Pa). It has Secured by Design accreditation and can accommodate 50mm acoustic glazing, making it a good choice for this type of noisy urban environment.



